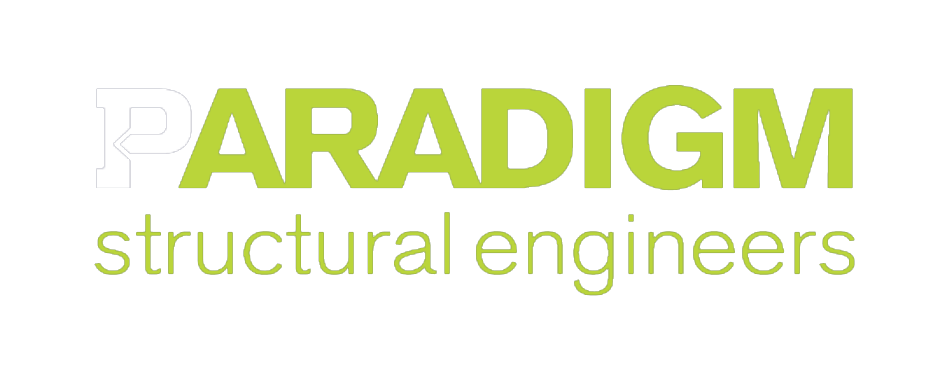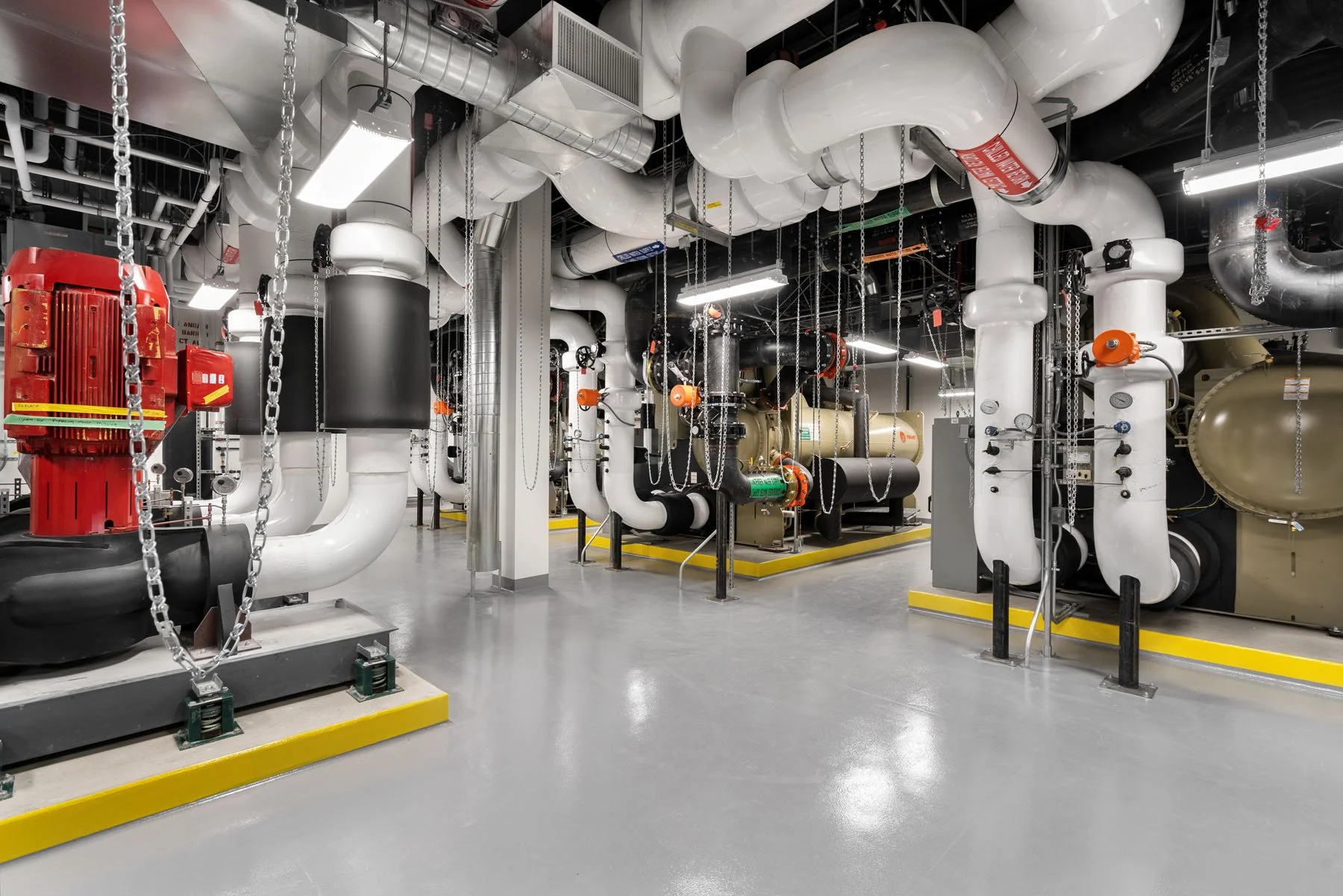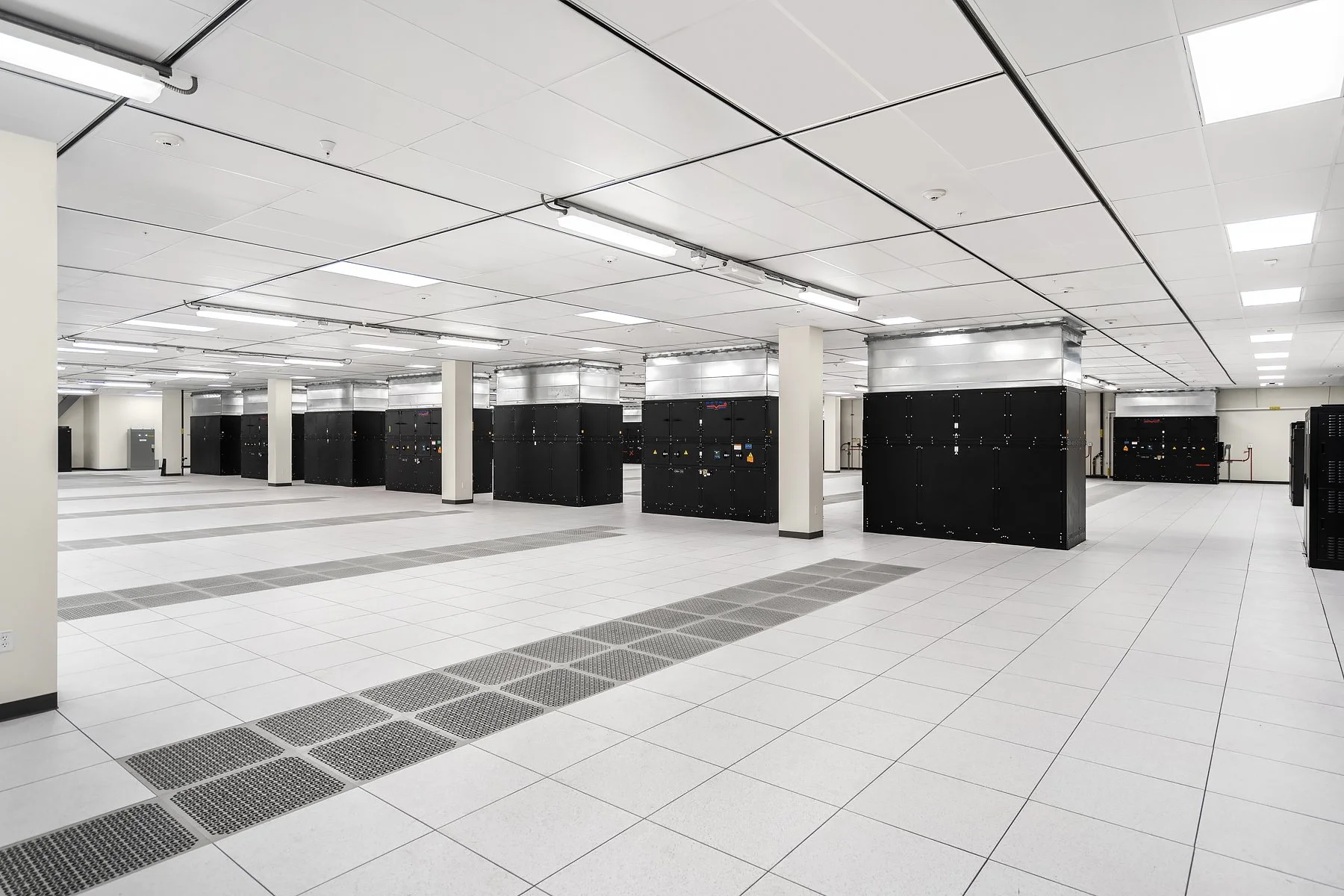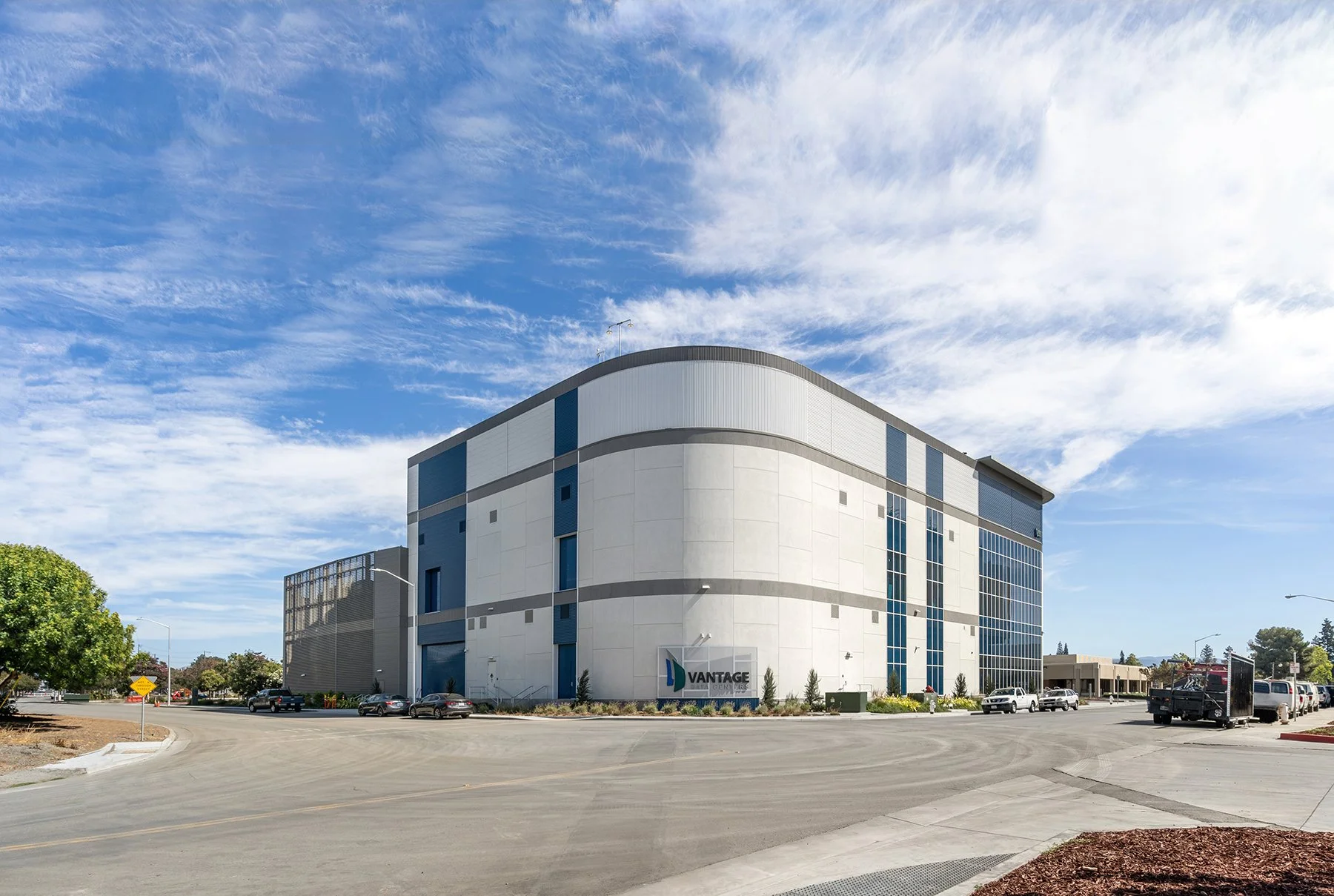Vantage CA5
SANTA CLARA, CA
Vantage V5 is a 110,000 gsf, 4-story, steel framed building with 3 floors of data hall supported by ground level electrical and mechanical infrastructure along with a rooftop platform.
PARADIGM utilized Buckling Restrained Braced Frames for the Lateral Force Resisting System and auger cast displacement piles for the foundation system.
The building utilizes a combination of cooling towers and air handlers to cool the data halls and includes N+1 redundancy in both the mechanical and electrical systems.






