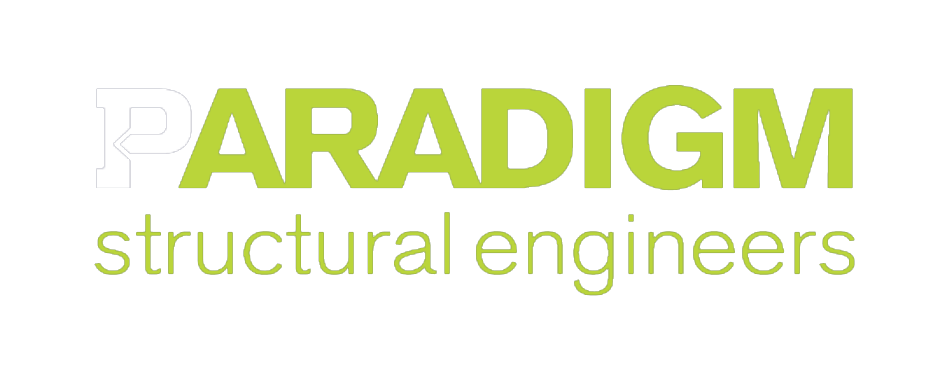PARADIGM has been the structural engineer of record for numerous new buildings and the seismic rehabilitation for more than 12 buildings on site. Additionally, our engineers have evaluated 29 onsite structures and are currently in the process of designing seismic upgrades for those structures as desired by Bayer.
SELECT STRUCTURAL SOLUTIONS BY BUILDING
Building 66 // Structural Engineer of Record
This facility is a 3 story, 45,000 gsf. steel moment frame building designed to obtain an “Immediate Occupancy” performance classification. Our structural system incorporates Fluid Viscous Damper technology (FVD’s) within the moment frames to allow enhanced building performance. The cost for the inclusion of the FVD’s was offset by a reduction in the magnitude of the foundation system of the building, while still attaining an “Immediate Occupancy” performance classification for the structure. Construction Cost: $44 M.
Building 13 // Structural Consultant for Seismic Rehabilitation & Renovation
Building 13 was originally constructed circa 1930 as a warehouse/barn and consists of Heavy Timber wood construction. The selected rehabilitation objective for this building was desired to achieve a “Life Safe” condition similar to the intent of the Uniform Building Code. Recent evaluations of Building 13 consistent with ASCE 31-03, indicate the building meets the immediate occupancy performance objectives. The selected rehabilitation system consisted of incorporating new shear walls as part of the interior and exterior framing system. The gowning area consisted of a class 10,000 clean room incorporating light gauge structural steel ceiling joists and wall framing. Additionally, new mechanical equipment was placed atop the new ceiling system, which also provided for a fully accessible and walkable space.
Building 60 // Consulting Services
The client desired to incorporate a greater density of media storage on an existing floor level. Due to the major obstructions caused by the ventilation and process piping systems, conventional strengthening concepts were not feasible. A strengthening scheme was selected incorporating high strength stainless steel which was implemented by installing segmented elements, allowing for the improvements to occur without interrupting the media transfer process.
Building 81 // Structural Peer Review
This building was designed by an architectural and engineering firm located in the eastern United States. Consequently, the implementation of Bayer’s enhanced seismic performance objectives were determined to be most easily conveyed by our firm in a support role to the architect/engineer. The building consists of ±90,000 gsf of fill space and supporting mechanical space. The building incorporates performance based design concepts to ensure an increased level of seismic performance. Construction costs: $43M..
Building 80 // Structural Engineer of Record
Our design for this building incorporates performance based design concepts to ensure an increased level of seismic performance. The building consists of approximately 30,000 gsf of high bay warehouse area and 95,000 gsf of media transfer and packaging in a three-story portion of the building. Additionally, this building houses a -35 degree and a -5 degree freezer utilized for product hold prior to shipping and raw product. Construction costs: $23M.
Building 53 // Structural Engineer & Consultant
For this building, our engineers worked with the Bayer representatives to develop a usable and cost efficient system for delivery of materials to the QA/QC Labs. In addition, PARADIGM was selected as the structural consultant for development of alternative structural strengthening concepts for the building. The original building incorporated steel moment frames which did not meet the requirements of the Enhanced Performance Objectives normally desired by Bayer for their facilities. Alternative systems considered included the addition of a separate building to act as a “Buttress” for the building, where the new building would be located to the east of the existing building. Additional schemes included the addition of new steel braced frames and associated collectors and foundations into the operating Q/A space. Ultimately, Bayer elected to incorporate a "buttress" concept so as not to interrupt activities occurring inside the building. One can see the structural buttress along the West and South sides of the building.




