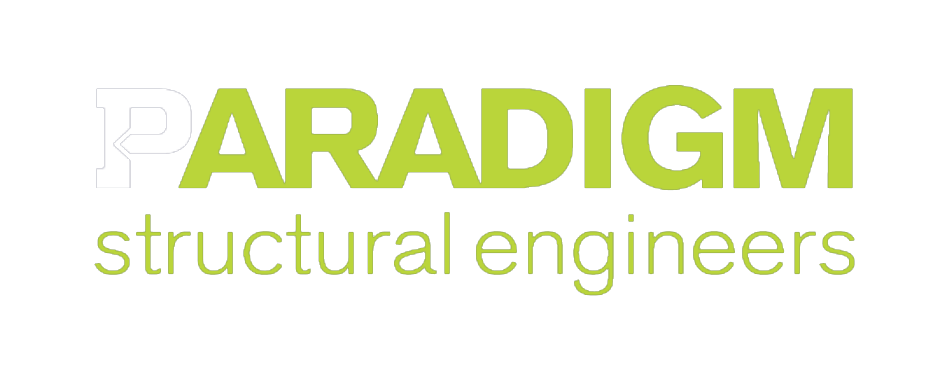PARADIGM was selected to assist the Engineer of Record on behalf of the Owner for this 18 MW, 110,000 gsf two-story, tilt-up concrete slab on grade LEED certified building. This structure houses offices, customer support areas, colocation space, and electrical and mechanical equipment rooms. PARADIGM designed the foundation for this building which incorporated straight shaft piers ranging in depths from 4' to 25'.
The lateral force resisting system consists of steel specialconcentric braced frames. The frames occur around the perimeter of the Colocation, electrical, and office space, discretely located to limit intrusion into the Data Hall.
Specifications
- Seismic Design Category: A
- Colocation Space: 59,370 sq. ft.
- LEED Silver
- Power and Cooling Density: 4.0 - 6.0 KVA per cabinet
- UPS/ Cooling Redundancy: N+1/N+1
- Standby Power Configuration: 6 x 3,000 kW diesel generators
- Standby Power Redundancy: N+1
- Cooling Configuration: High efficiency air-cooled chillers and custom air handing units with airside economizer.






