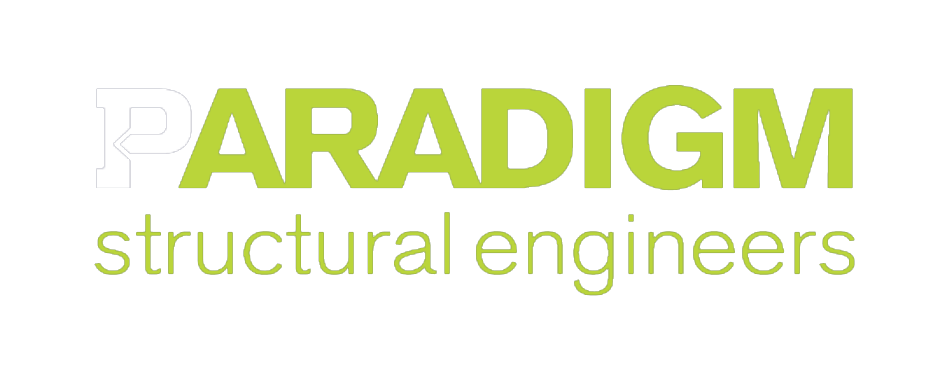This ±130,000 gsf. four-story, steel framed building is supported on driven precast concrete piles. The variability in the bay mud depth on the site necessitated special attention to the length of the driven piles. The shorter piles offer an increased amount of axial stiffness, as well as flexural stiffness and thus would take a greater proportion of lateral loads. To address this concern, our engineers gave particular attention to special detailing of the piles to ensure appropriate ductile behavior.
The superstructure design also included selecting optimal locations for high density files, and a design to accommodate a significant amount of mounted roof equipment. The Lateral Force Resisting System for this building consisted of a series of Special Concentric Braced Frames (SCBF’s) typically located at the perimeter building line with a single brace buried in the wall of the stairwell to reduce the visual impact of the braces on the exterior of the building.



