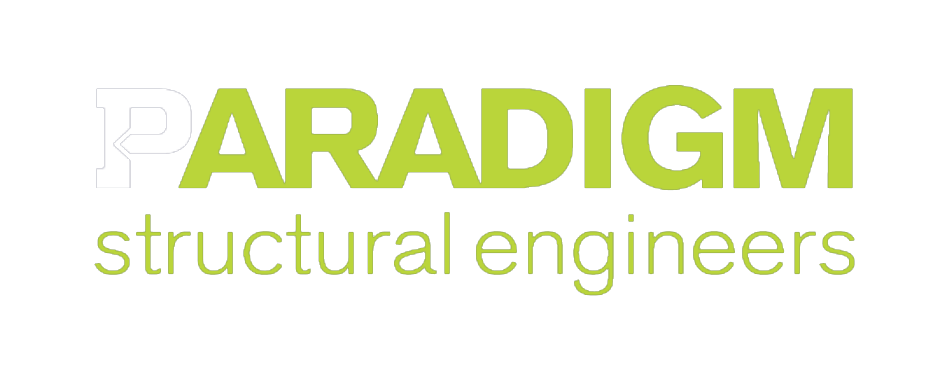PARADIGM was the structural engineer of record for 180 Oyster Point Blvd, a 130,000 gsf three-story office and lab building in South San Francisco.
The building is accompanied by a two-story underground parking structure, with the top level extending beyond the building footprint, acting as a landscaped area with additional elevated parking.This building incorporates cast in place concrete at an subterranean parking and the podium level, with structural steel and concrete filled metal deck at the upper levels. The selected Lateral Force Resisting System (LFRS) for this building incorporates an Eccentric Braced Frame (EBF) which derives it’s energy dissipation abilities by shear yielding of the web of the EBF link beam.
After the successful design of the first building for Chamberlin Associates, PARADIGM was selected as the structural engineer of record for the adjacent 90,000 gsf three-story building located at 200 Oyster Point Boulevard to continue the growth of the biotech/life science market.





