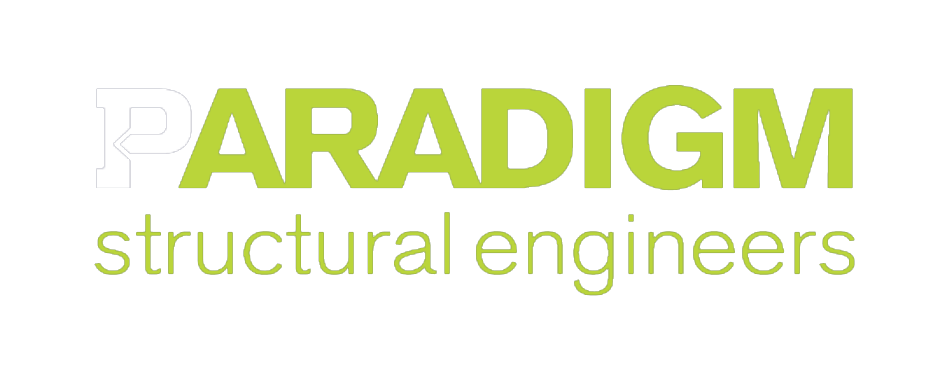In keeping with DPR San Francisco’s growth, PARADIGM was selected as the structural engineer to provide structural design services to the design team of FORGE and Integral Group. The design of this 24,000 gsf office building space serves as a shared community test lab utilizing elements such as locally salvaged wood, three living walls, in-grade planters, large skylights, Solatubes, and operable windows to serve as a connection to the great outdoors for the occupants; in addition to supporting the company’s commitment to sustainability.
As part of the renovation and addition, PARADIGM strengthened the existing roof trusses in a manner which reflected the original construction, to accept the newly added photovoltaic arrays. Additionally, the office was significantly renovated and received second floor additions and a feature stair, along with seismically upgrading the building.
This building is a LEED Platinum Certified and the first Net Zero Energy Commercial Office Building in San Francisco.





