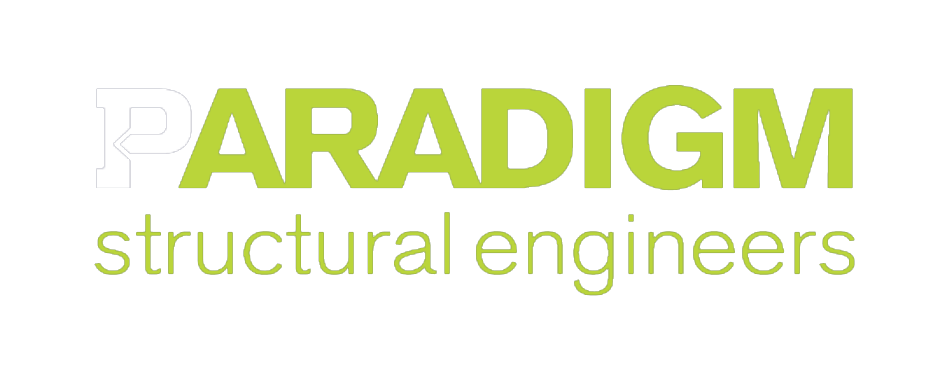The scope of work was an interior remodel with relocation of shear walls and new moment frames on a two story building built on top of a concrete pier structure. The building also has a partial mezzanine between the first and second floors. On the 2nd floor we relocated the existing shear walls to work with the new office layout. Then on the first floor we added new moment frames that extended up to the 2nd floor while also tying into the mezzanine to provide additional lateral stability for the mezzanine. In order to support the new moment frames we had to strengthen the existing concrete pier to provide the proper support.






