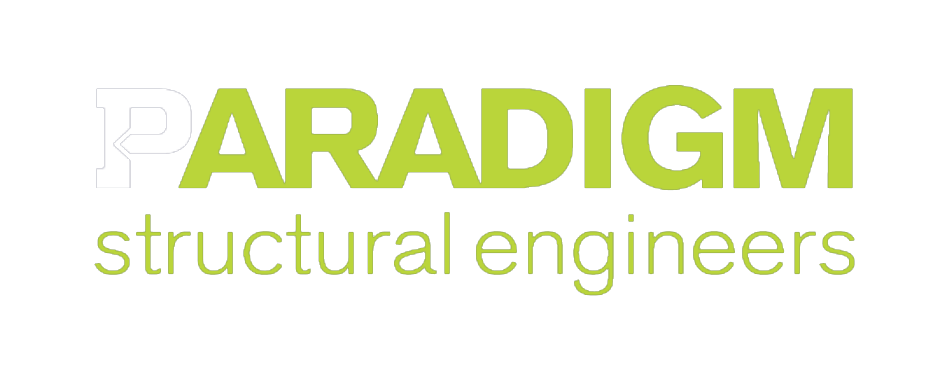When our designs save construction costs and exceed seismic building codes it is a home run for the client. This has often been the case with our ongoing services to fast-growing international retailer IKEA, and we look forward to helping them continue to “hit it out of the park” as they expand into new markets. Completed projects include retail stores and warehouses in Frisco, TX; East Palo Alto, CA; West Sacramento, CA; Portland, OR; Draper, UT; and Round Rock, TX.
STRUCTURAL SOLUTIONS BY LOCATION
Frisco, Texas // Structural Engineer of Record
This project incorporated relatively shallow cast-in-place drilled piers to transmit the vertical loads through the highly expansive soils down to underlying strata, possessing improved bearing capacities and minimal expansion capabilities. Unlike previous engineering firms, PSE was successful in eliminating the expansion joint in the middle of the building. This design allowed IKEA to save significantly on the amount of construction costs that were associated with inclusion of the expansion joint.
The store consists of a two story concrete tilt-up structure totaling approximately 312,000 gsf. The ground floor represents 203,000 gsf and the second floor consists of the remaining 109, 000 gsf. The roof was constructed utilizing non-concrete filled metal deck supported by open web steel joists and girders. The second floor was constructed utilizing concrete filled metal deck supported by open web steel joists and girders supported by interior steel HSS columns. The lateral system selected for the building is composed of a combination of the exterior concrete tilt-up panels and interior braced steel frames. Appropriate attention was required to ensure stiffness compatibility between exterior panels and the interior braced steel frames to reduce torsional irregularity.
West Sacramento, California // Structural Engineer of Record
Our design for this store incorporated a relatively new soil improvement system known as “Geopiers”. The geopier system was selected to transmit the vertical loads through the highly expansive and poor bearing capacity near surface soils down to underlying strata possessing improved bearing capacities and minimal expansion capabilities. Similar to the Frisco, TX project, PSE was successful in eliminating the seismic joint in the middle of the building, saving a significant amount of construction costs associated with inclusion of the joint.
The store consists of a two story concrete tilt-up structure totaling approximately 260,000 gsf. The ground floor represents 166,000 gsf and the second floor consists of the remaining 94, 000 gsf. Roof is constructed utilizing non concrete filled metal deck supported by open web steel joists and girders. The second floor is constructed utilizing concrete filled metal deck supported by open web steel joists and girders supported by interior steel HSS columns. The lateral system selected for the building was a combination of interior and exterior concrete tilt-up panels, ensuring stiffness compatibility between the interior and exterior panels to reduce torsional irregularity.
East Palo Alto, California // Structural Engineer of Record
Over 350,000 gsf of retail and warehouse space comprises this 10 acre, 1M gsf project supported entirely on driven precast concrete piles. The showroom/marketplace and warehouse spaces constructed of steel are placed above an elevated parking deck constructed of precast concrete double tee’s, ‘IT’ girders and precast columns. Surrounding the main building, and due to the site’s unique shape, there are six additional seismically isolated precast concrete parking structures. The lateral force resisting system of the retail space consists of steel braced frames, while the elevated parking structures incorporate isolated reinforced concrete shearwalls.





