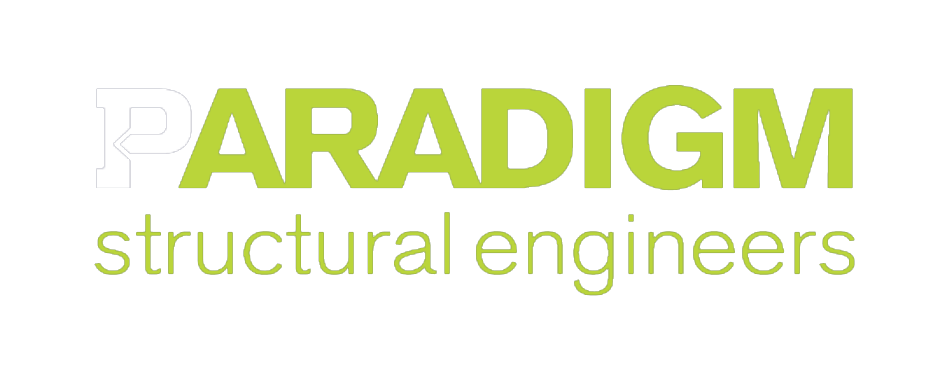2185 Market Street, Mixed-Use
san francisco, california
This project involved the infilling of an existing parcel in a potentially sensitive residential neighborhood in San Francisco.
This mixed-use residential and retail building consisted of an underground parking structure under one level of retail space, one level of office space, and two levels of residential units.
PARADIGM was selected to provide professional consulting on the structures post-tension concrete, selected for the floor elements for the retail, office and first floor of residential units, with wood framing above. The lateral force-resisting system consisted of a combination of masonry shear walls and a ductile concrete moment-resisting frame.

