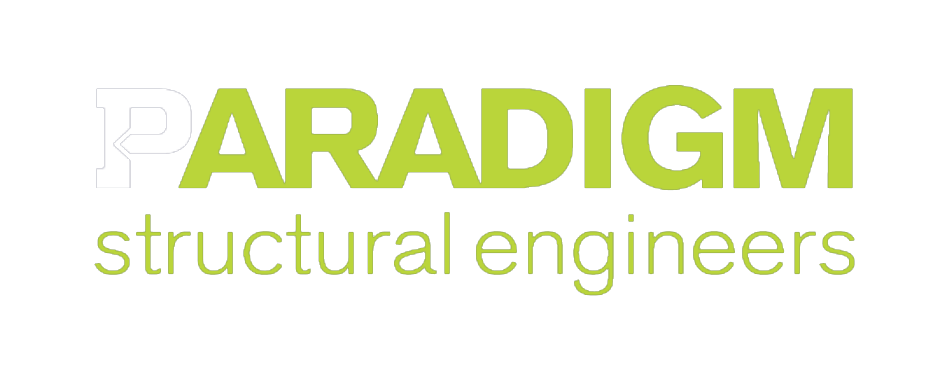Pacific Heights Perspective
San Francisco, california
As part of our continuing effort to provide superior structural engineering services in a variety of market sectors, PARADIGM had the pleasure of assisting Form4 Architecture in developing an addition to an existing Pacific Heights neighborhood residence in San Francisco, California. The architect’s goal was to increase the floor area while maximizing sightlines and capturing the maximum view of the Bay, or as described by the architect, “The addition symbolizes architecture of linearity and sequence, where all of the rooms have a sightline, progressively more expansive as one moves higher, overlooking the Bay.” It was decided the new structure should be architecturally and thus structurally “independent” from the existing structure thereby providing a clear delineation point between the original residence constructed circa 1910, with the new, modern structure constructed in 2012.
The final residence boasts 3,300 usable square feet along with, as you can see from the photos, an unprecedented view of the San Francisco Bay and the Marin Headlands. The North Facing exposure incorporates shear walls as the lateral force resisting system increasing in length at the lowest level. The building footprint allowed for the inclusion of shear walls at the south side of the addition mimicking the north side.



