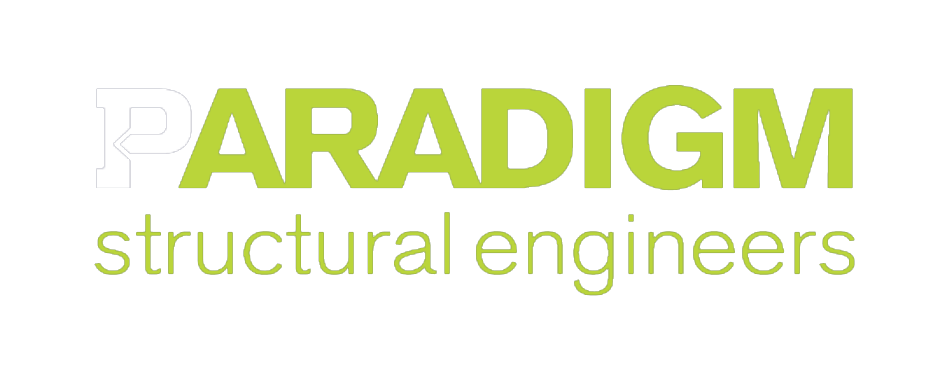New Ballroom and Pre-Function Space
As part of a complete hotel renovation for this world renowned hotel, PARADIGM provided design for the new curved "pre-function" space added in front of the ballrooms to allow for greater flexibility and space outside of the ballrooms.
The curved elliptical space creating the "pre-function" space had to be suspended from the level above which necessitated evaluation and strengthening of the existing framing to support the new loads.
Additionally, special consideration was necessary to reduce the structure displacement to minimize the seismic separation necessary at the floor of the newly added space. The entire space was added above the existing "porte-cochere" which added complexity to the construction process.
New "Atrium" Restaurant and Trellis
Another part of the renovation consisted of a new restaurant addition in the atrium area, which utilized a lighting trellis extending the length of the space. The lighting trellis consists of cantilevered structural steel parallel tube columns with curved fins atop. The suspended lighting consisted of tension cables between the building structure and the fins of the cantilevered columns.




