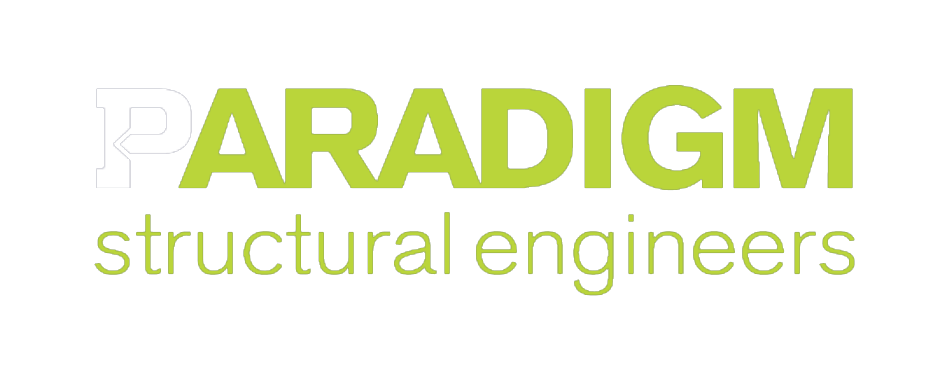PARADIGM was selected as the engineer of record for this 230,000 gsf two-story colocation data center.
This particular building is situated directly South of DC6, another facility designed by PARADIGM. Phase 1 of this project consisted of constructing a new two-story "addition" to the existing DC6 facility. Data center cooling is provided by twenty DX, custom fabricated rooftop units with adiabatic humidification. Air distribution is provided by overhead duct work. One of the unique features of this facility is the variable in mechanical unit support. The original design utilities continuous concrete curbs while the later units are supported on steel dunnage.
In addition to the data halls, electrical equipment rooms, storage and shipping/receiving spaces found in a typical data center, the building incorporates a 30,000-square foot office component which will serve as Equinix’s east coast headquarters.
The office component of this facility includes training rooms, gym facility, an executive conference center along with office space for two hundred employees.
Specifications
- Seismic Design Category: A
- Colocation Space: 84,829 sq. ft.
- LEED Silver
- Power and Cooling Density: 4.0 - 6.0 KVA per cabinet
- UPS/ Cooling Redundancy: N+1/N+1
- Standby Power Configuration: 10 x 2,500 kW diesel generators
- Standby Power Redundancy: N+1
- Cooling Configuration: High efficiency evaporative condenser rooftop units with airside economizer.







