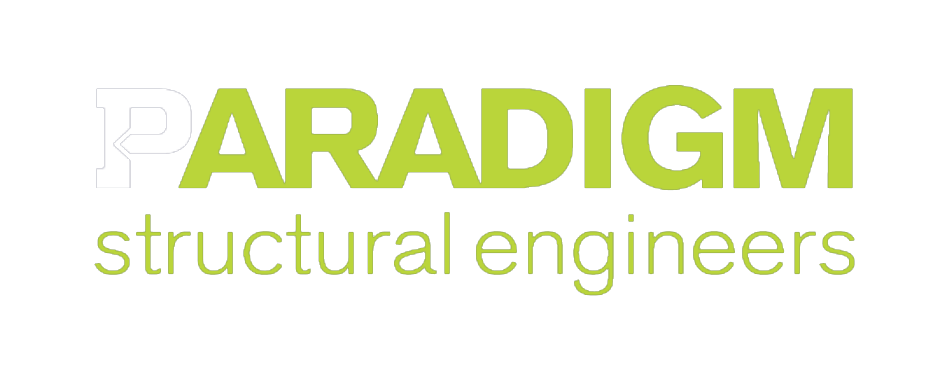PARADIGM was hired as the engineer of record for Equinix NY5, which is a 36 MW, 220,000 gsf, two-story steel structure with precast concrete exterior. The facility includes a three-story office in the Meadowlands of New Jersey. After attempting to re-use the existing building, it was determined that a new structure would be more cost effective and provided a greater level of vertical and lateral integrity.
The original building was raised and a new building constructed. The new building consists of a concrete filled metal deck roof, supported on a wide flange frame, steel columns and supported atop driven steel piles.
Specifications
- Seismic Design Category: C
- Colocation Space: 62,315 sq.ft.
- LEED Silver
- Power and Cooling Density: 4.0 - 5.0 KVA per cabinet
- UPS/ Cooling Redundancy: N+1/N+1
- Standby Power Configuration: 15 x 2,500 kW diesel generators
- Standby Power Redundancy: N+1
- Cooling Configuration: Water-cooled, self-contained DX penthouse air conditioning units.




