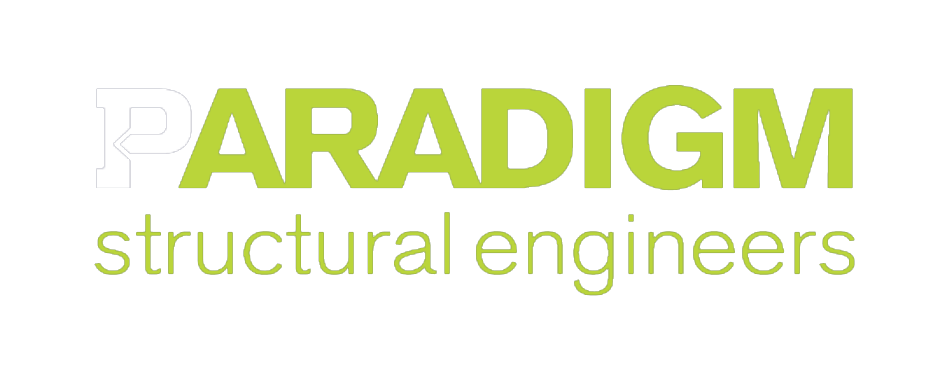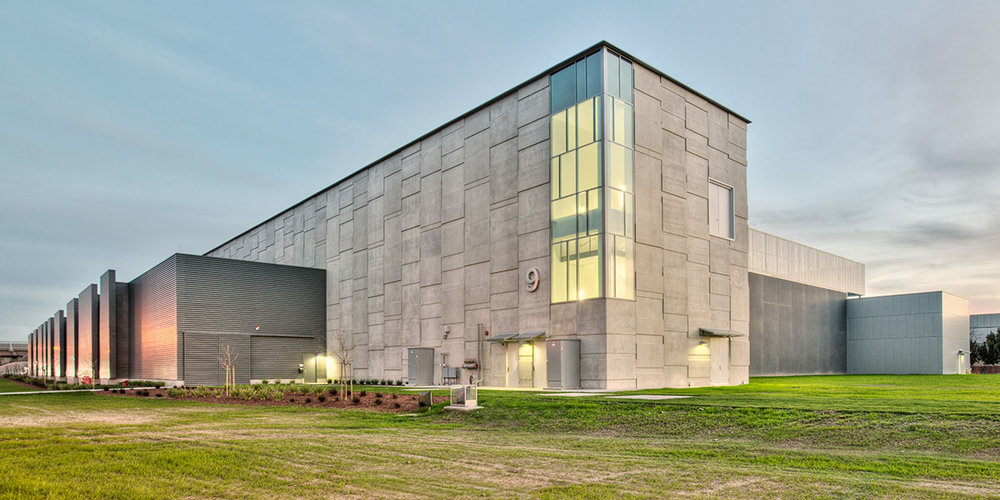PARADIGM was selected as the engineer of record for this 126,569 gsf two-story LEED certified building. This structure, housing office and customer support areas, computer rooms and electrical and mechanical equipment rooms, is supported on auger cast displacement piles at depths of up to 50’ – 60’, with the tops of the piers and caps interconnected with bi-directional grade beams. The first-floor slab is supported on grade, above the grade beams and pier caps.
The lateral force resisting system consists of steel Special Concentric Braced frames. The frames occur around the perimeter of the Colocation space, electrical space and office space, discretely located to limit intrusion into the data hall, electrical rooms or office spaces. Due to the long span of the building in the East-West direction, bracing is provided within the Colocation and electrical spaces.
Specifications
- Seismic Design Category: D
- Colocation Space: 93,498 sq. ft..
- Renewable energy - 100% wind renewable energy certificates in 2016
- Power and Cooling Density: 3.0 - 6.0 KVA per cabinet
- UPS/ Cooling Redundancy: N+1/N+1
- Standby Power Configuration: 7 x 3,000 kW diesel generators
- Standby Power Redundancy: N+1
- Cooling Configuration: Evaporative cooling refrigeration systems with refrigerant, air side economizers.







