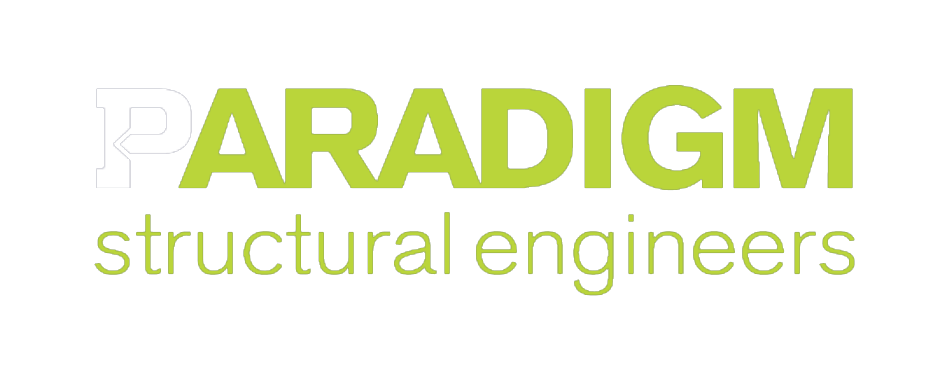Equinix DC12
ASHBURN, VIRGINIA
Equinix DC12 represents the newest state-of-the-art Equinix International Business Exchange [IBX] center. This client's 183,000 gsf building consists of a two-story, steel framed building with precast concrete, with 114,500 gsf of Data Hall space situated on two floors and supported by six emergency generators. The cooling system was through exterior IDEC units located in a 34,000 gsf, 2-level yard with the equipment situated both at grade and atop an elevated mechanical platform to provide direct air cooling into the Data Hall.
PARADIGM designed the Lateral Force Resisting System utilizing Ordinary Concentric Braced Frames as the primary lateral force resisting system and a foundation system consisting of full displacement auger cast piles to support gravity and transient loads.
Unique to this building is the flexibility of incorporating a significantly higher density of electrical demands within the building. PARADIGM designed the building to accept additional loads from future Emergency Generators as well as increased electrical infrastructure distribution.





